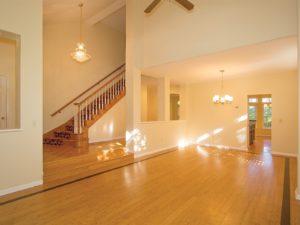 Spacious colonial home with open floor plan, high designer ceilings and premium large backyard. 5 BR and 4 full baths. Updated bamboo floors on both levels. 9′ ceilings on 1st floor. All replaced windows. Updated kitchen with 42″ cherry cabinets, granite counter tops, backsplash, SS appliances, island and breakfast bar. First floor bedroom and full bath. Master suite with high ceilings, dressing area, walk-in closet and private bath with whirlpool tub, separate shower, his and hers vanities and enclosed water closet. Finished walk-out basement with large rec room, in law/au pair suite and full bath. Expanded deck and patio. 2 car attached garage. Convenient location to Mt Prospect School, pool, shopping, major highways and NYC Direct trains. Superior Bernards Twp schools. Open House on Sunday, October 16th 1-4 pm
Spacious colonial home with open floor plan, high designer ceilings and premium large backyard. 5 BR and 4 full baths. Updated bamboo floors on both levels. 9′ ceilings on 1st floor. All replaced windows. Updated kitchen with 42″ cherry cabinets, granite counter tops, backsplash, SS appliances, island and breakfast bar. First floor bedroom and full bath. Master suite with high ceilings, dressing area, walk-in closet and private bath with whirlpool tub, separate shower, his and hers vanities and enclosed water closet. Finished walk-out basement with large rec room, in law/au pair suite and full bath. Expanded deck and patio. 2 car attached garage. Convenient location to Mt Prospect School, pool, shopping, major highways and NYC Direct trains. Superior Bernards Twp schools. Open House on Sunday, October 16th 1-4 pm
Basking Ridge Real Estate


